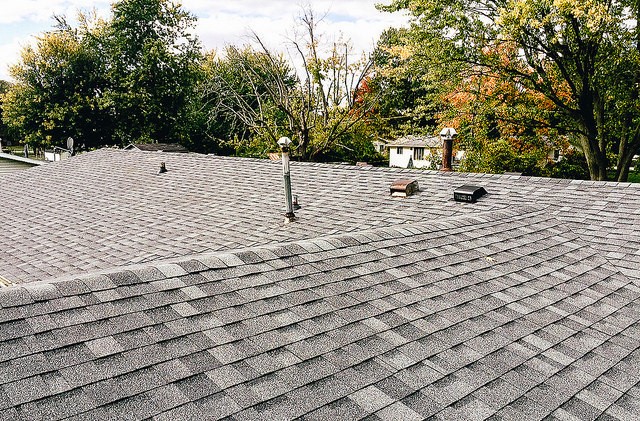Being one of the most important parts of a home’s structure, one would expect that homeowners would understand some basic parts of roofs. Unfortunately, many homeowners do not.
What many homeowners don’t understand is that a basic knowledge of the anatomy of roofs can help them to understand better how to maintain their roofs. It will also help them to identify issues before they become major problems easily.
In this article, we will talk about everything that makes up a home’s roof, from the rafters to the decking, to the shingles and flashing.
Roofing Terminology
To understand roofing as an entire component, there are some essential terminologies you need to understand.
- Pitch: The pitch is known as the angle or slope of a roof. A roof’s pitch is determined by its height and length.
- Ridge: The ridge is the highest point on a roof where two slope sides meet.
- Eave: The eave is the part of a roof that extends beyond the exterior walls of the house.
- Valley: Valleys on roofs are usually V-shaped. It is the area where two sloping sides of the roof meet.
- Flashing: Flashing is a material used to seal the joints and edges of a roof. Due to its metal build, it helps prevent water from seeping into the roof.
- Decking: The decking is the base layer under the roof where the components of a roof and the roof itself rest upon. It serves as the surface on which the roof is installed.
- Underlayment: The underlayment is a layered material usually installed between specific sections of a building’s roof. It is usually installed on the decking and beneath the roofing materials.
It majorly helps to protect the roof from water penetration and leaks.
Roof Framing Components
Roof framing components are those parts of a roof that help to support and transfer the weight of a roof to the walls of the building.
- Rafters: Rafters are sloping beams that extend from the ridge of a roof to its eaves. They help to support the roof’s weight and then transfer it to the house’s walls.
- Trusses: Trusses are triangular structures built with wood or metal. They help support a roof by evenly distributing its weight across the house’s walls.
- Collar ties: Collar ties are horizontal beams connecting the rafters at the top of a roof. They help to prevent the roof from sagging or spreading outwards.
- Ridge beam: The ridge beam is a horizontal beam that spans through the length of a roof until it gets to the roof’s highest point. Ridge beams help to support the weight of the roof and then transfer the weight to the building’s walls.
- Fascia: The fascia is a horizontal board at the bottom of a roof’s rafters. It is the section on the roof where you will usually find the gutter system installed.
Roof Covering Materials
The covering materials on a roof are the parts of a roof you can see. Here are some of the most common roof covering materials.
- Shingles: Shingles are a very common type of roof covering material. They consist of different types ranging from asphalt, wood, and slate.
- Tile: Tile roof coverings are usually made of clay or concrete. You will mostly see them on homes in warm climate regions. Tile roof coverings can provide good insulation, but they are more expensive than shingles.
- Metal: Metal roofs have recently become very popular thanks to their strength and durability. They are either made of steel, aluminum, or copper; you can customize them by painting them in any color you choose.
- Slate: Slate roof covering is a very durable type of roof covering. They can last for as long as 100 years. In addition, they have a natural aesthetic feel since they are built with natural stone.
Roof Ventilation
Roof ventilation contributes an important quota to the well-being of a roofing system. Proper ventilation in a roofing system helps regulate the temperature and moisture level in the roof.
Consequently, this can help prevent potential damages, thus promoting the roof’s lifespan. Below we’ve highlighted some of the most important aspects of roof ventilation.
-
Ridge vent
A ridge vent is a type of vent situated along the ridge of a roof. It helps release hot air from the attic, thus promoting airflow.
-
Soffit vents
A soffit vent is a type that is situated under the eaves of a roof. They work with the ridge vent to promote the airflow by allowing cool air to enter the attic.
-
Gable vent
A gable vent is always installed on the gable end of a roof. It promotes airflow by allowing hot air to escape from the attic.
-
Attic fan
An attic fan is a mechanical fan that is always installed in attics. It works like a regular fan to help regulate the temperature and moisture in the attic.
-
Ventilation calculation
It is very necessary for you to calculate and know the amount of ventilation you need for your roof. Through ventilation calculation, you can easily determine the amount of ventilation your roof needs based on factors like your roof size and the type of attic you have.
Conclusion
If you have any roofing-related inquiries or you are facing specific issues with your roof that you would like to fix, ensure to reach out to RoofPro. At RoofPro, we have professionals who can help you with whatever help or information you need.
Contact us today to schedule a consultation.


